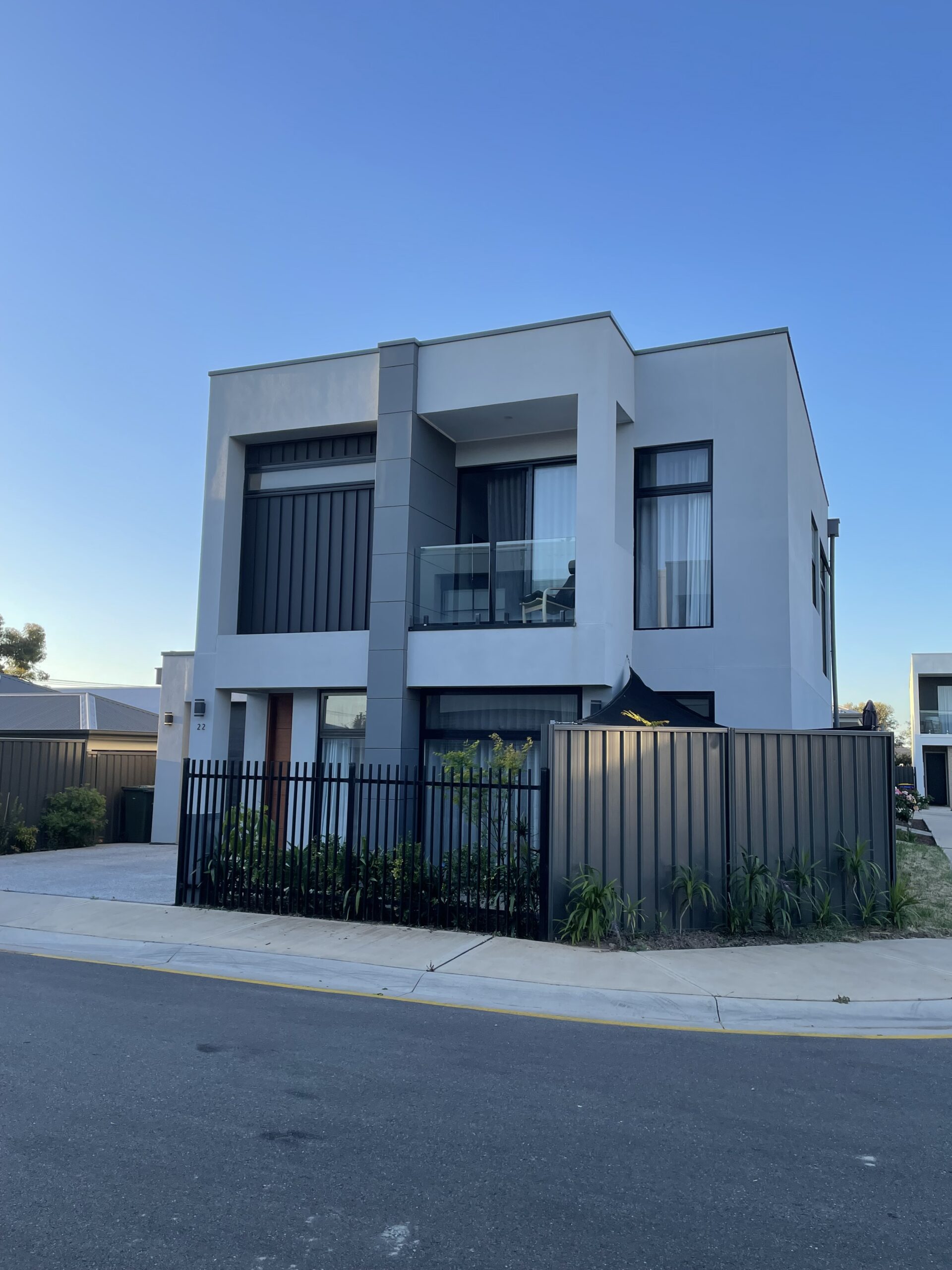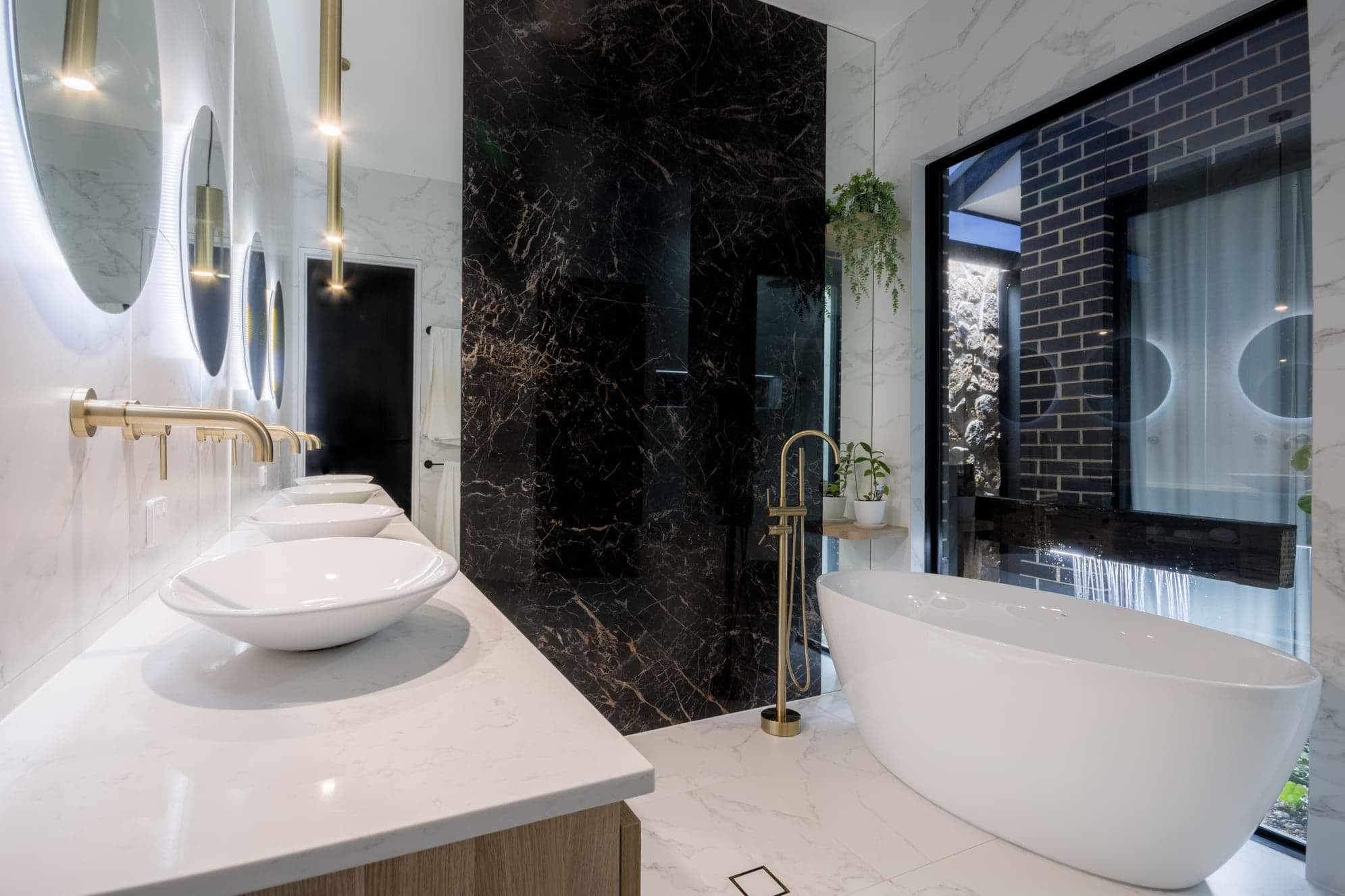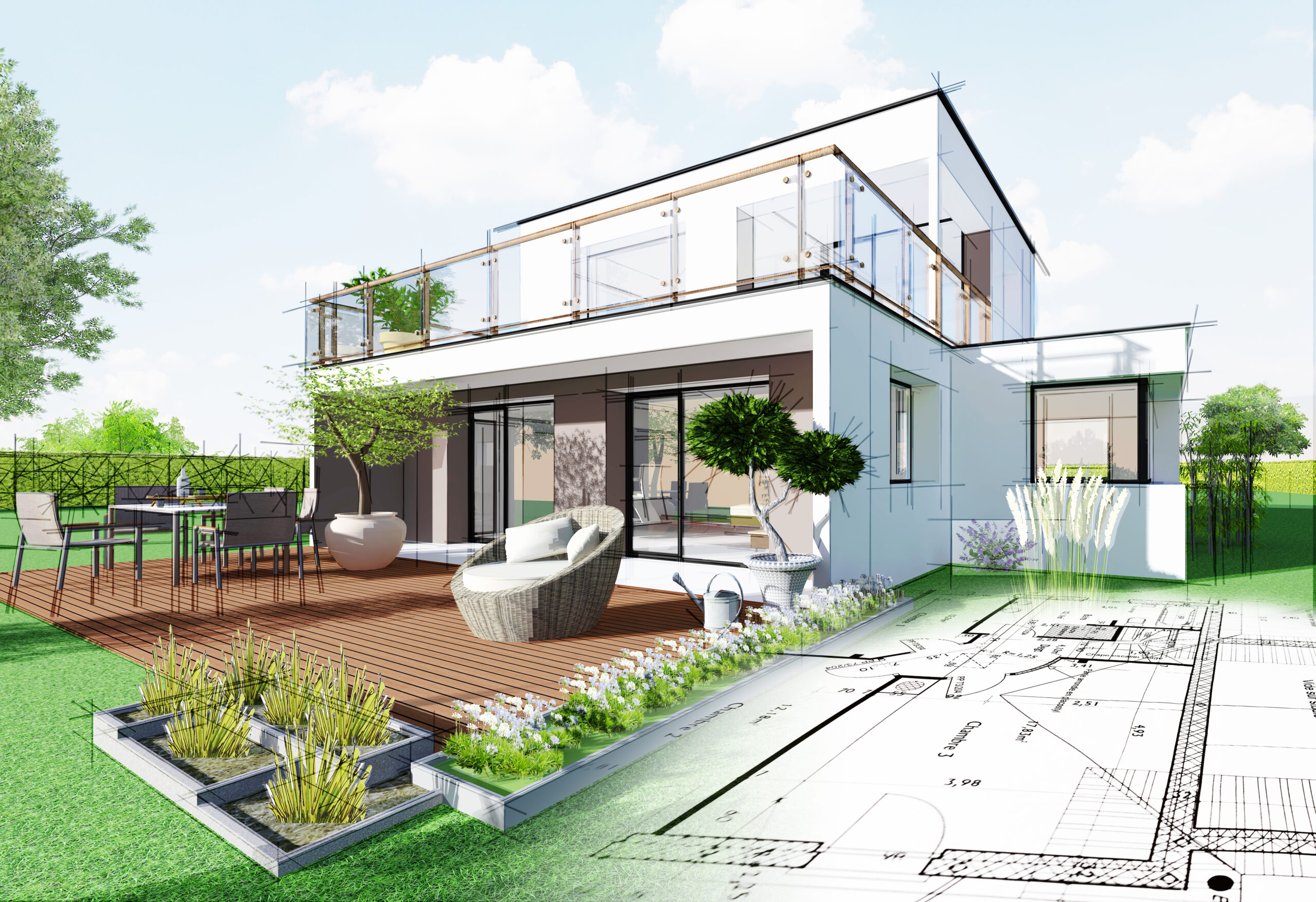Move your dreams from your Pintrest boards to real life with SPACE!
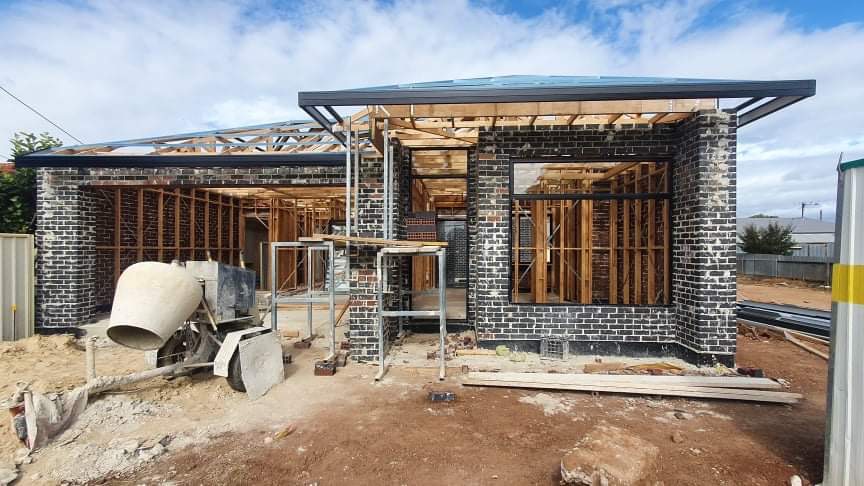
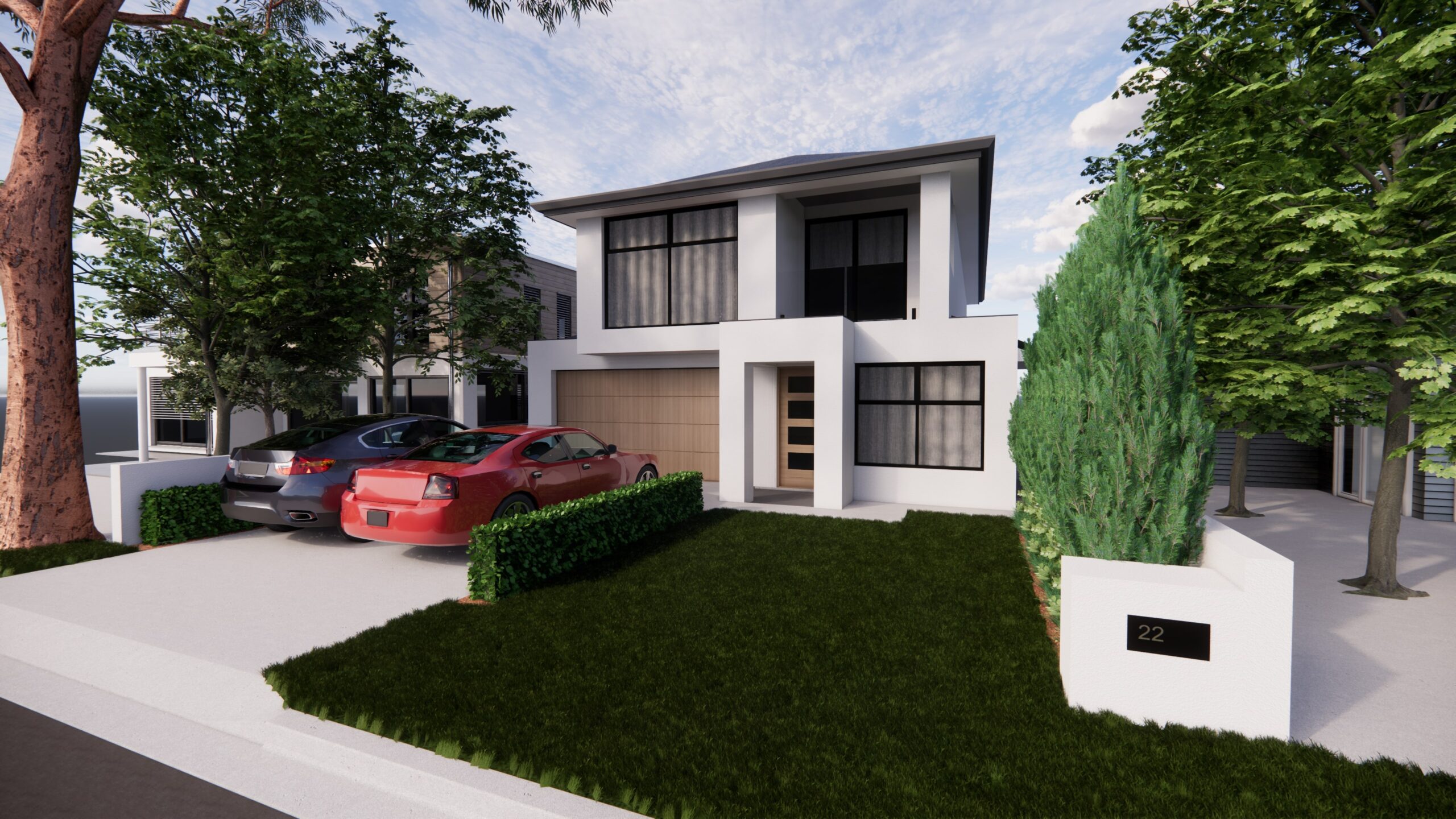
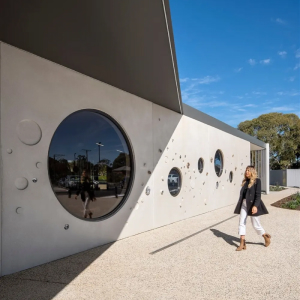
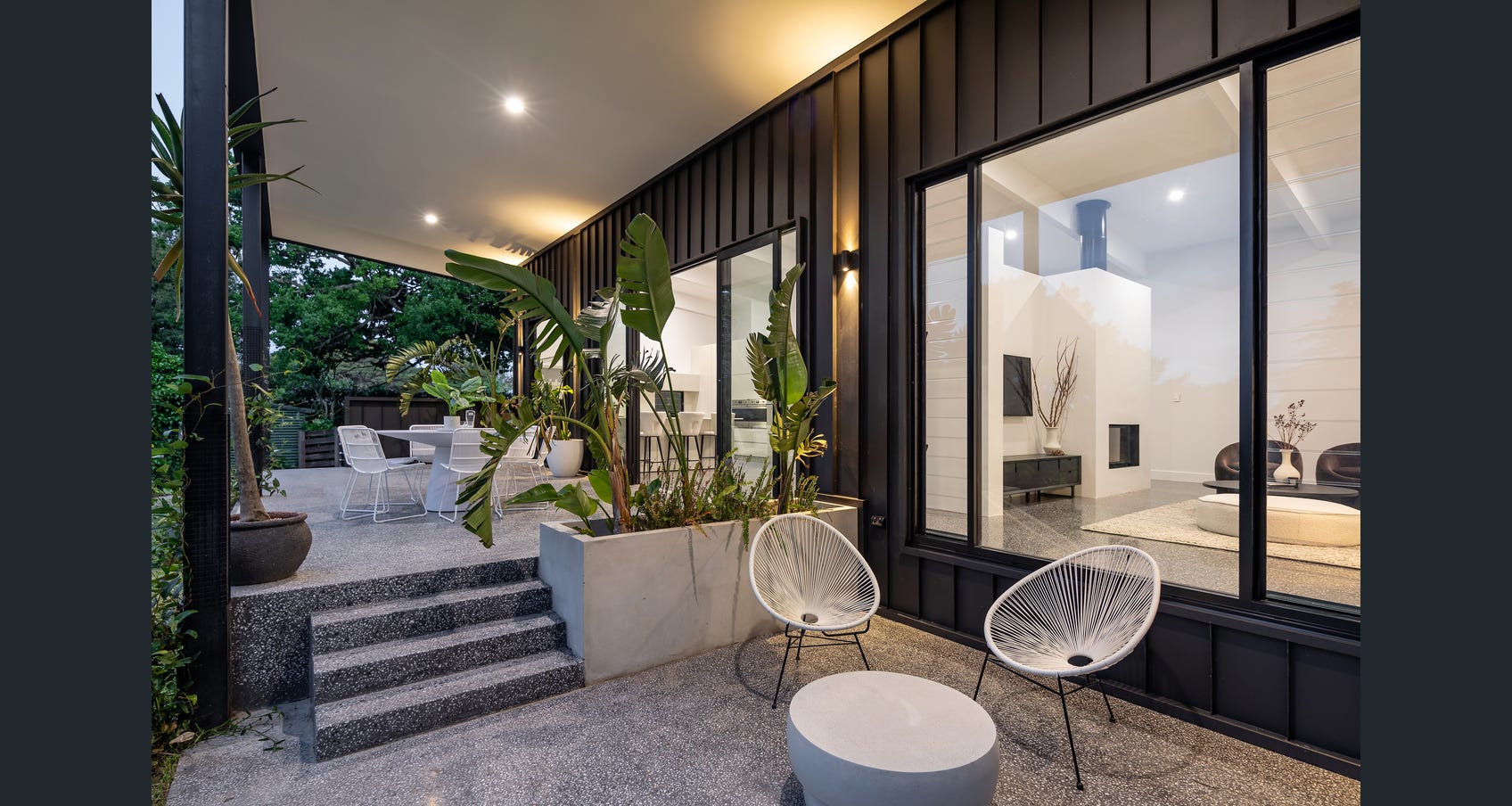
Custom Home Design
SPACE specialises in creating tailor-made living spaces that turn clients’ dreams into reality, combining aesthetics, functionality, and innovation.

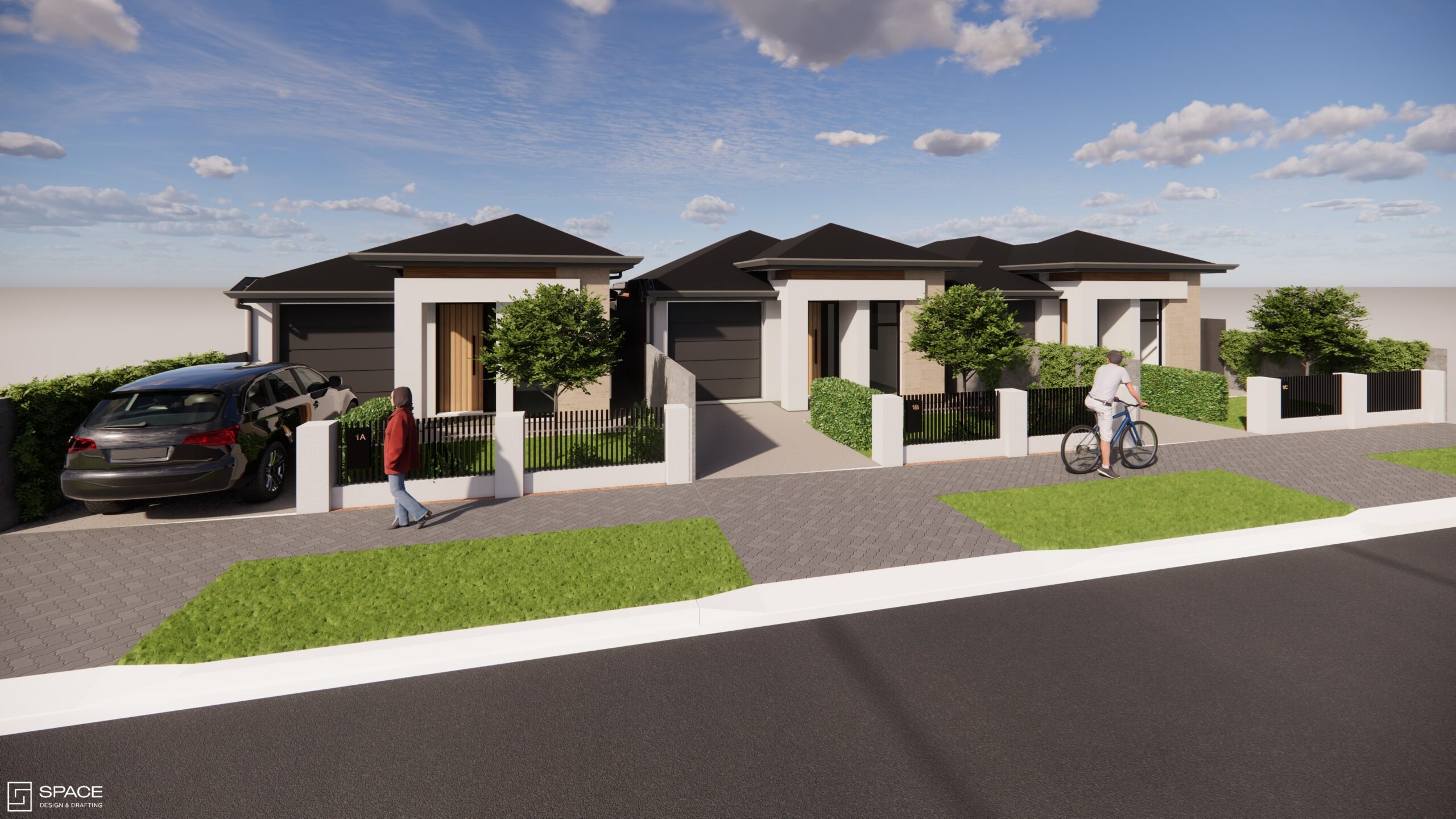
3D Visualisation
SPACE’s 3D visualisations packages bring your design to life, allowing you to explore and envision your dream home in stunning detail before construction begins.

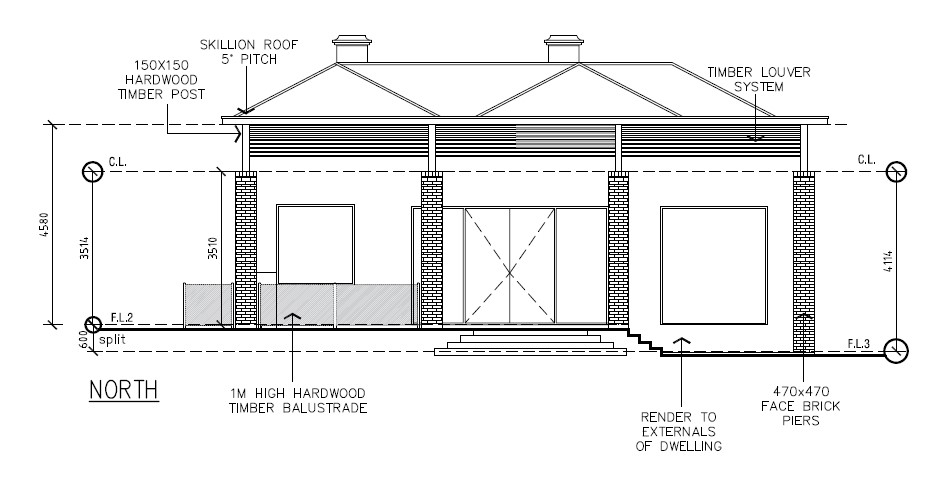
Council approval, building DA
An experienced designer like SPACE can expedite the council approval process by navigating regulations efficiently and ensuring all necessary documentation is complete and in compliance.

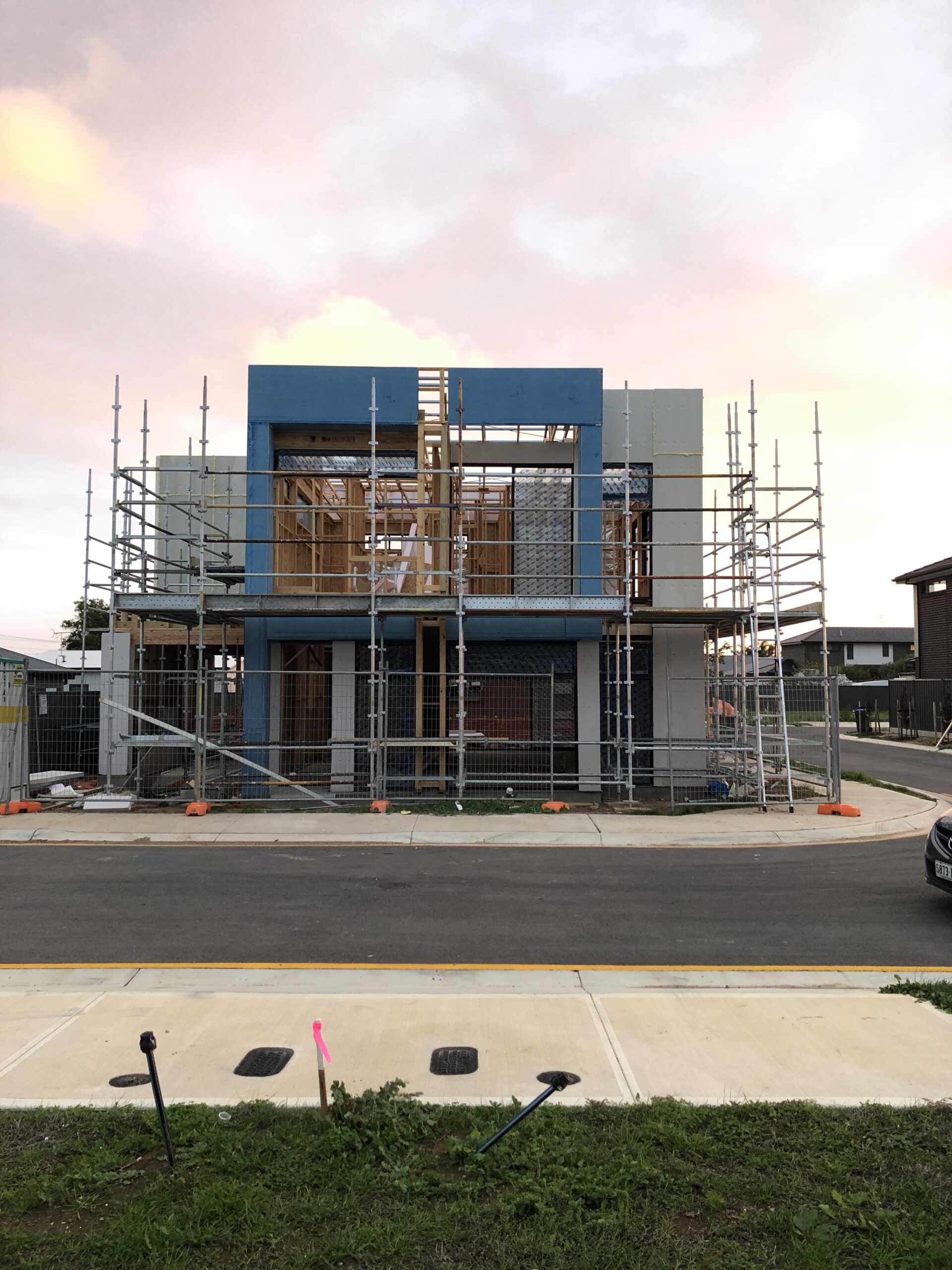
SA Building Connections
SPACE’s extensive connections with SA’s best builders guarantees the best results for you in not only cost but overall build satisfaction.
Thinking about starting a project with us?


